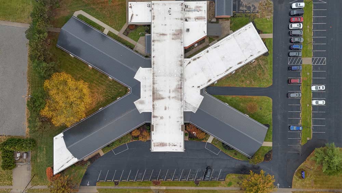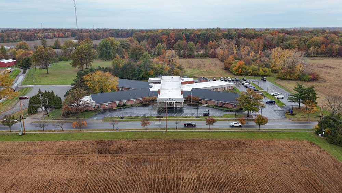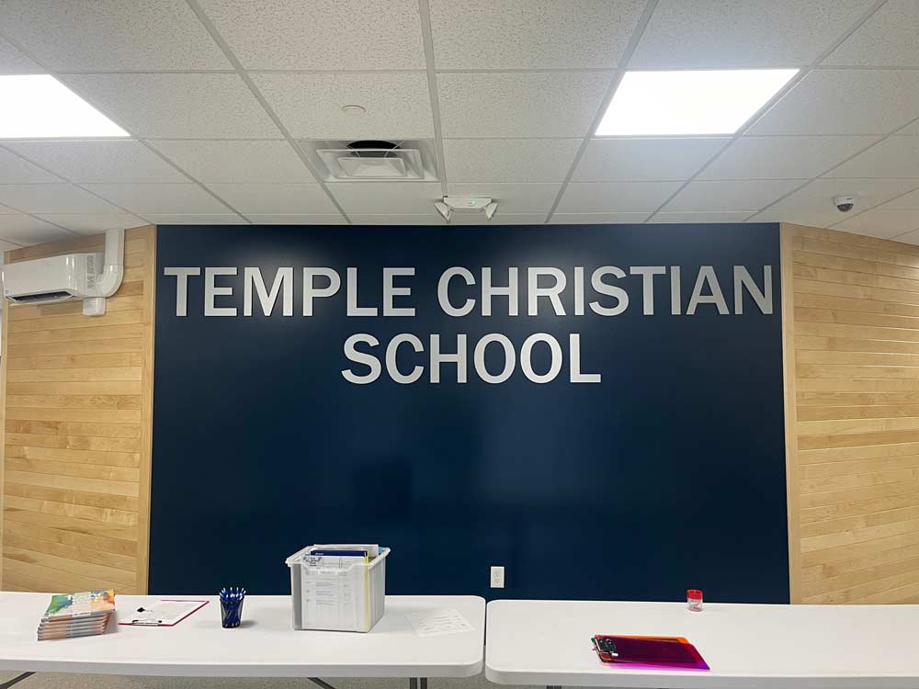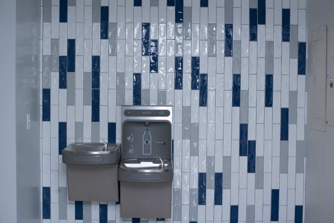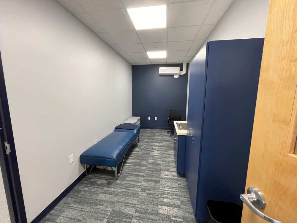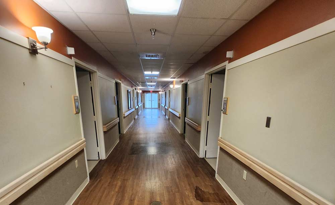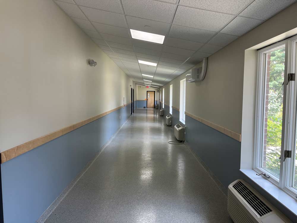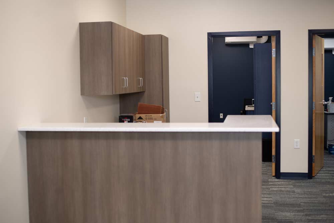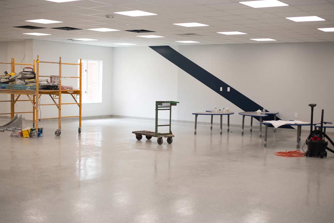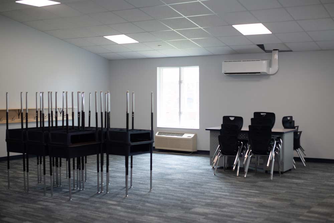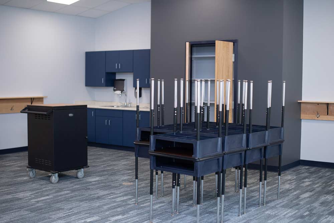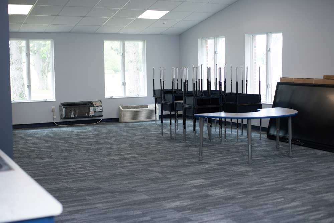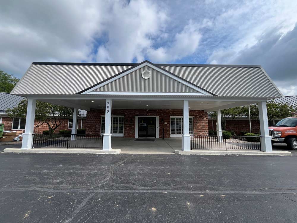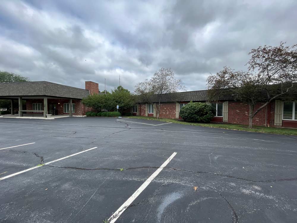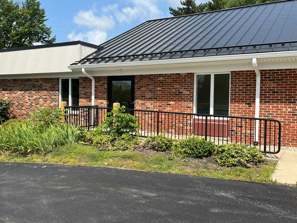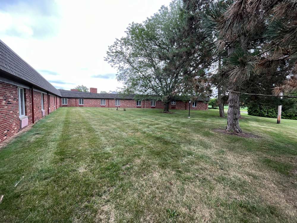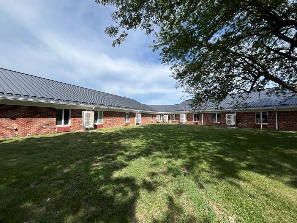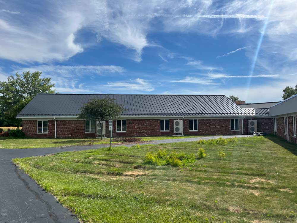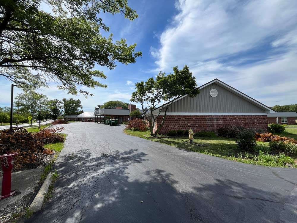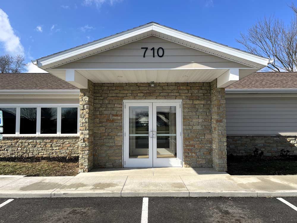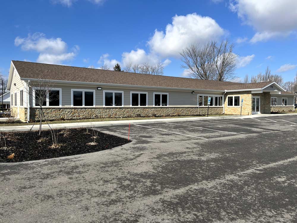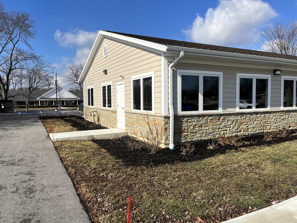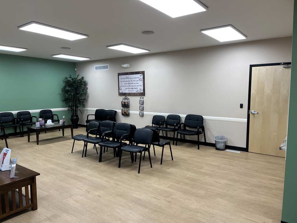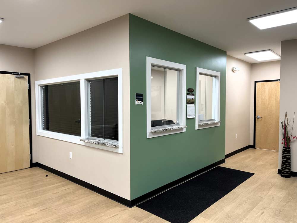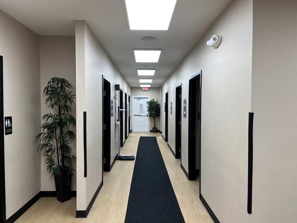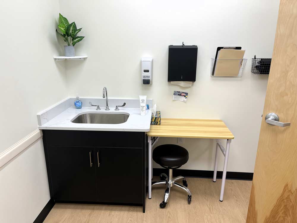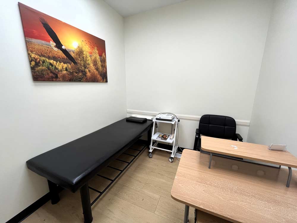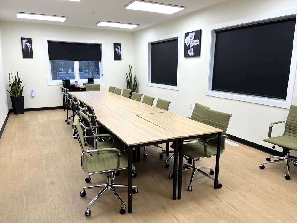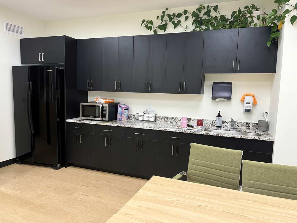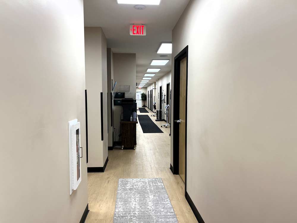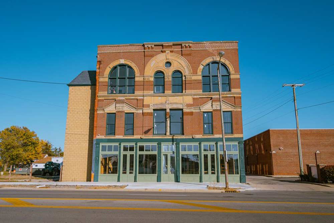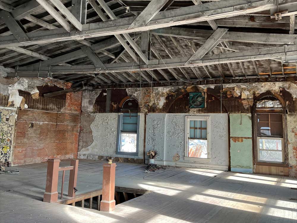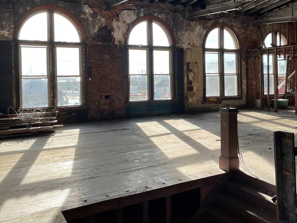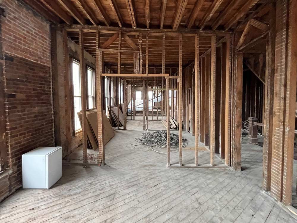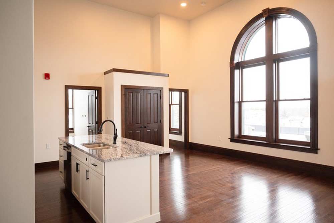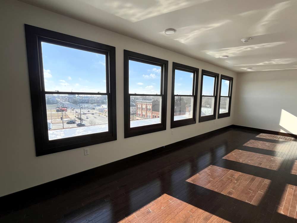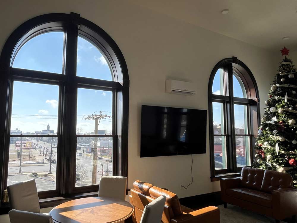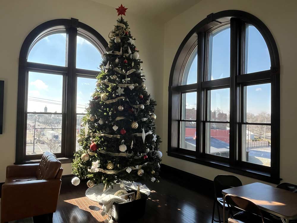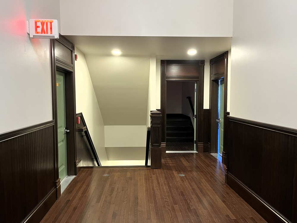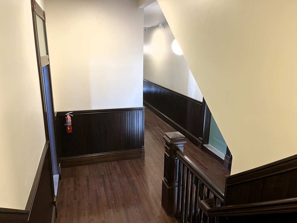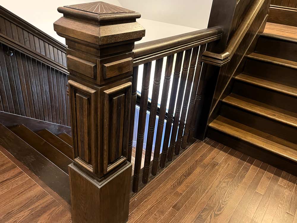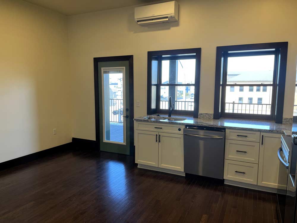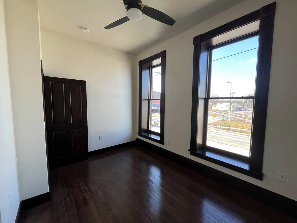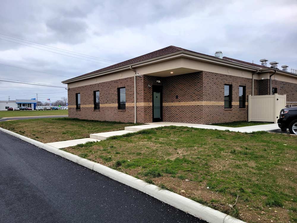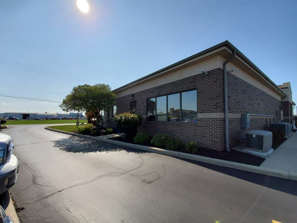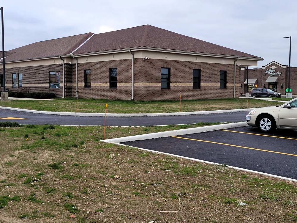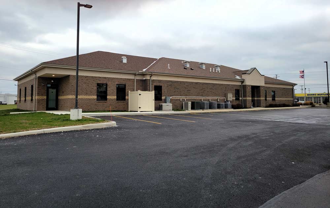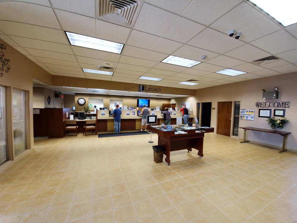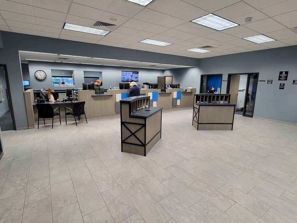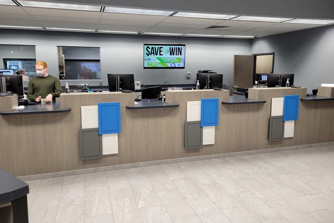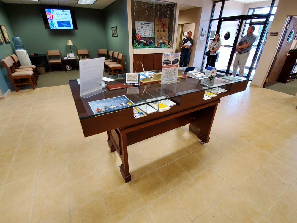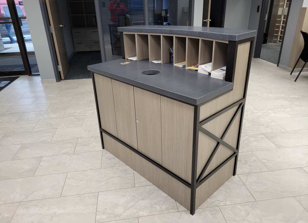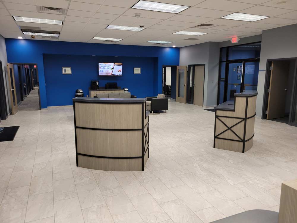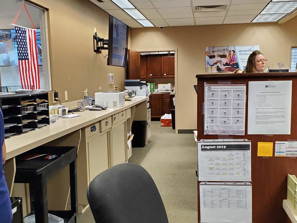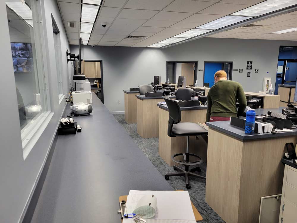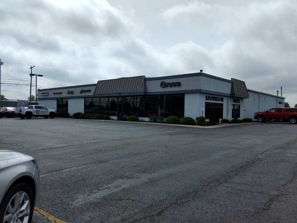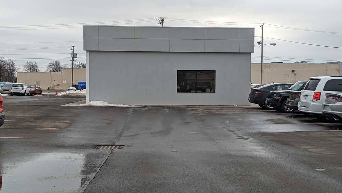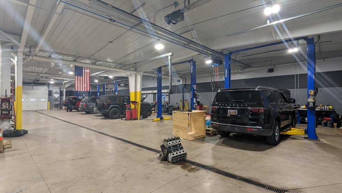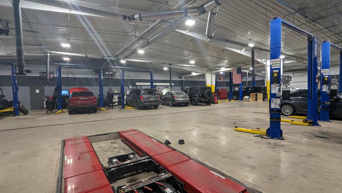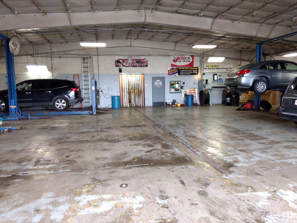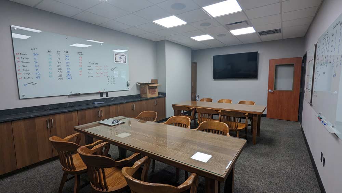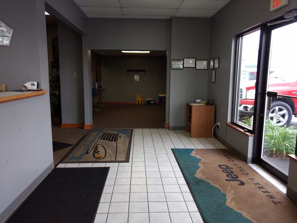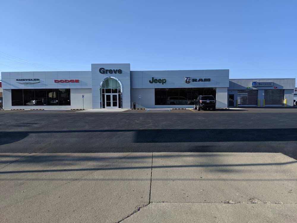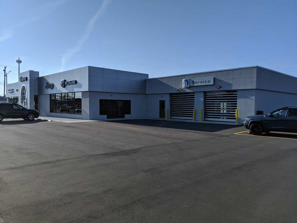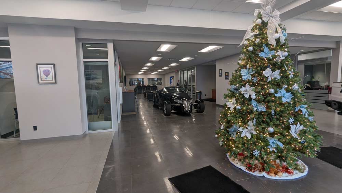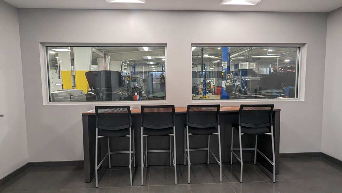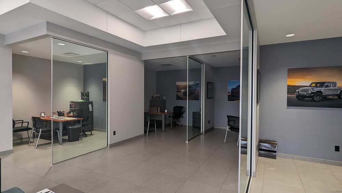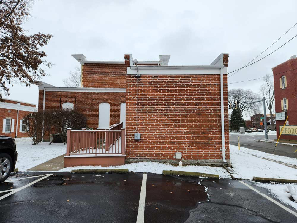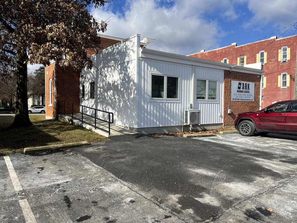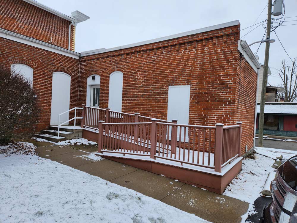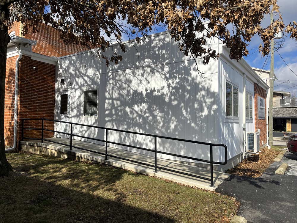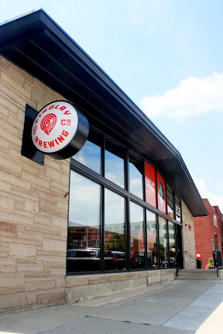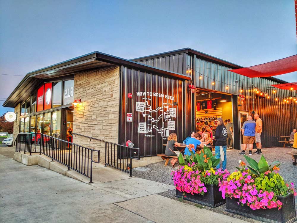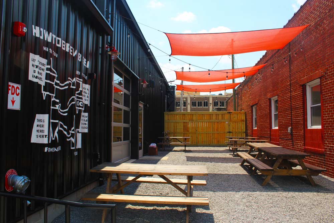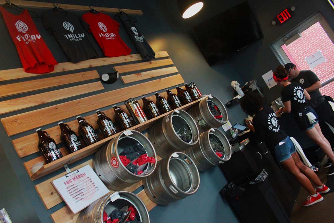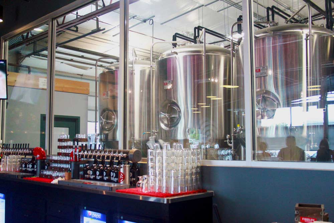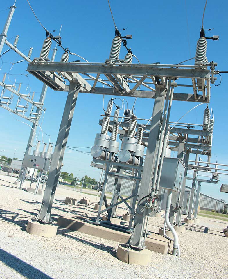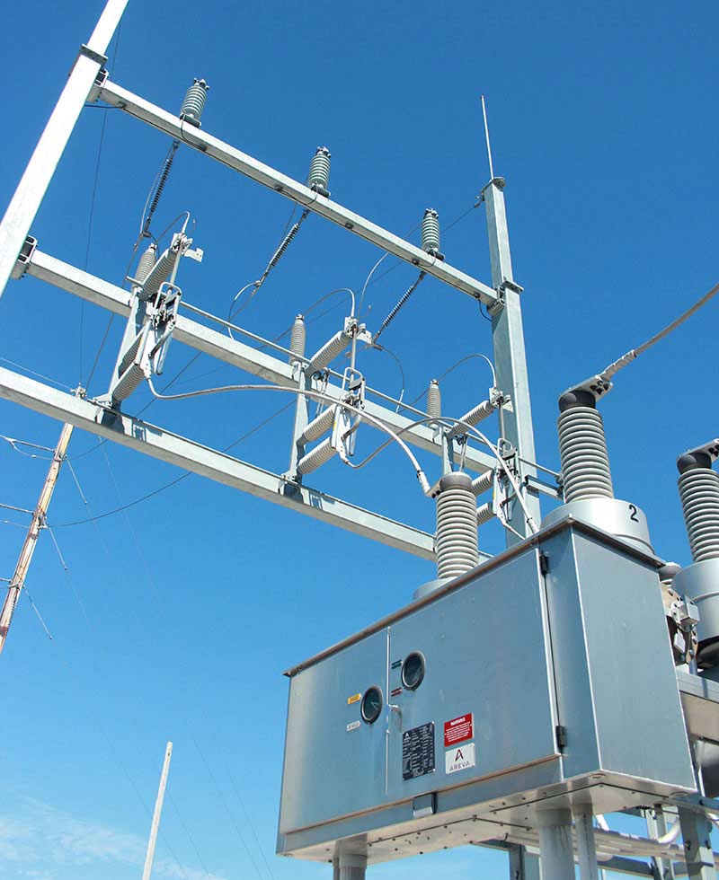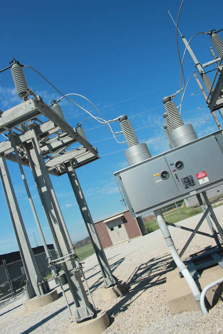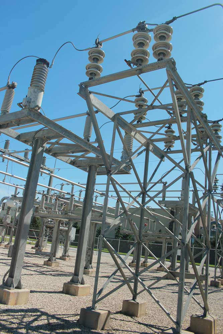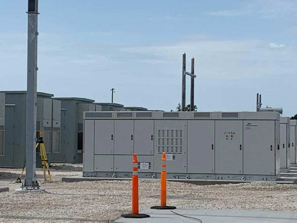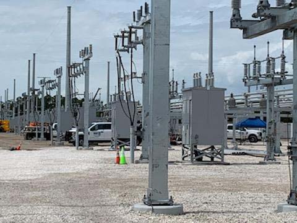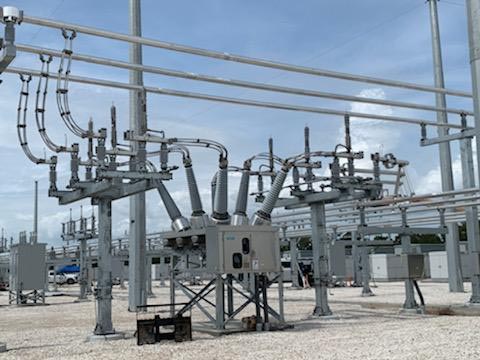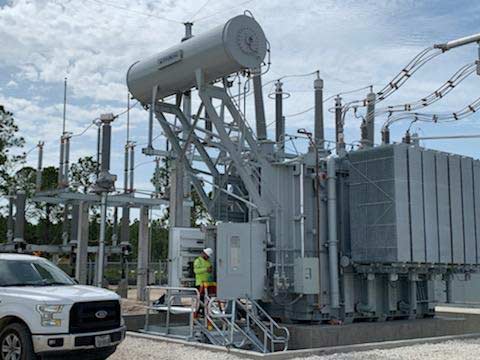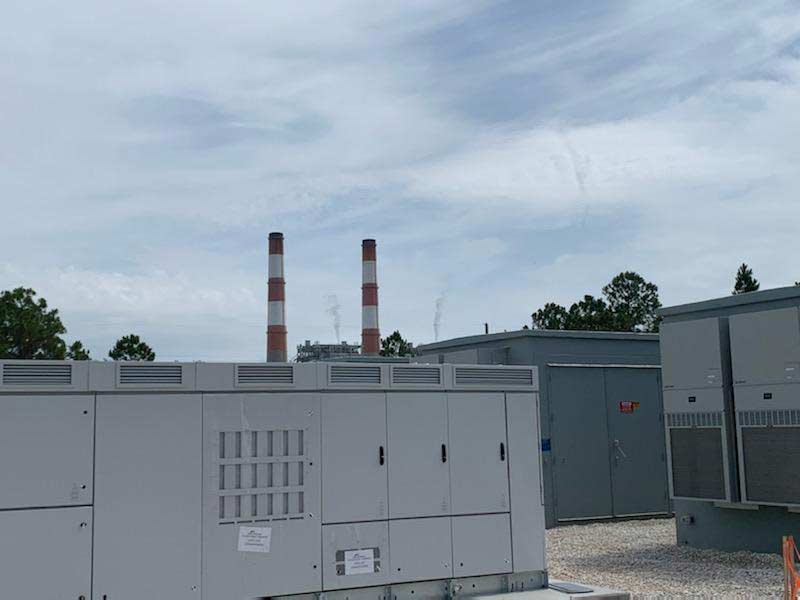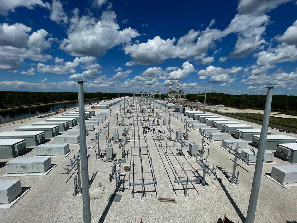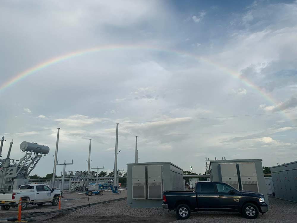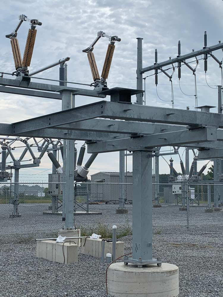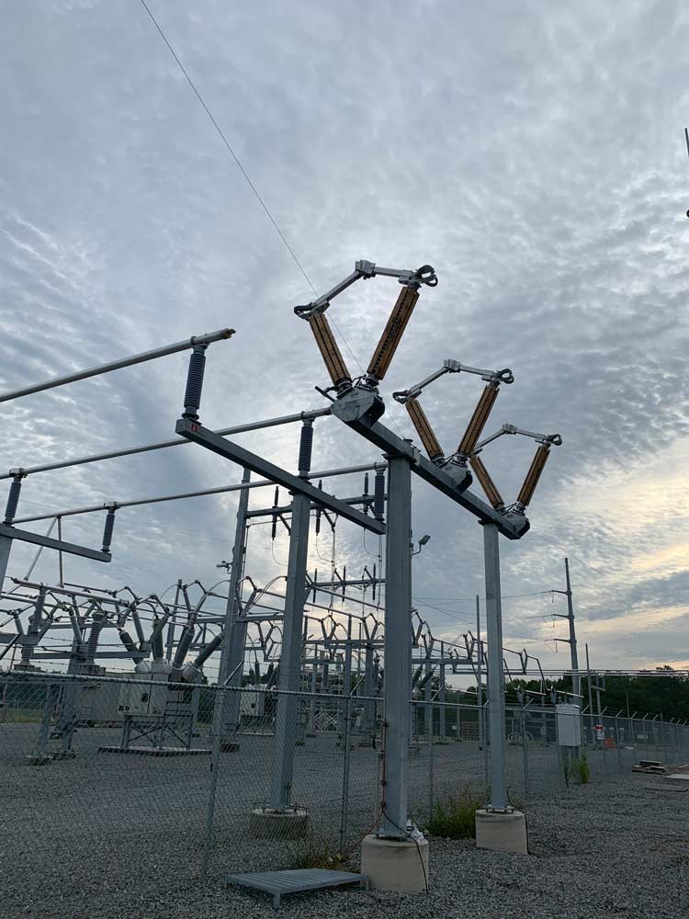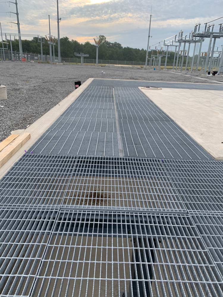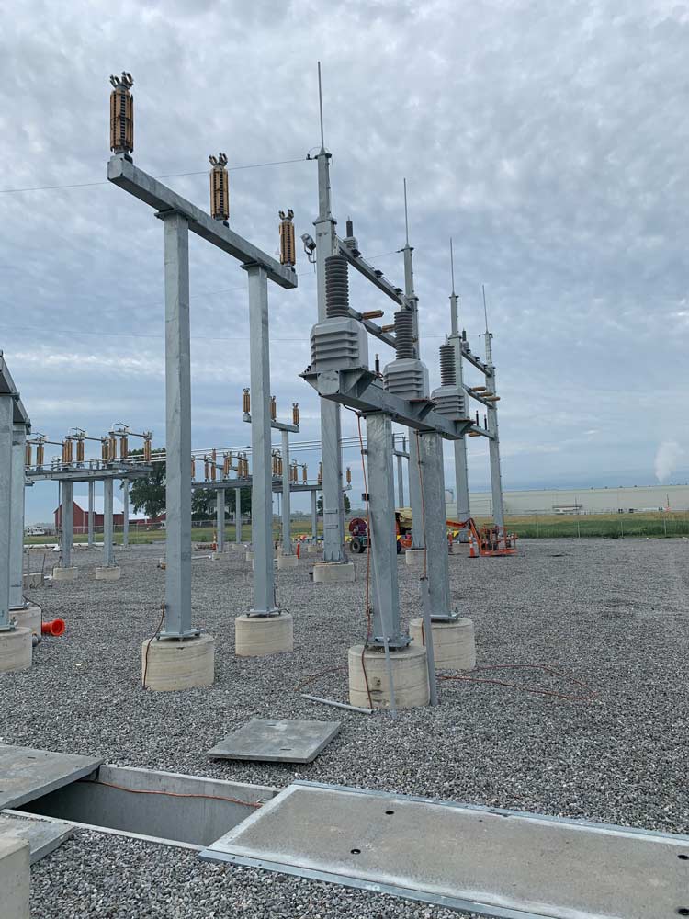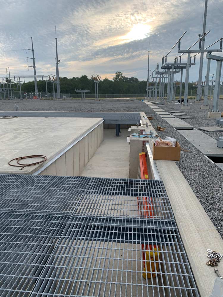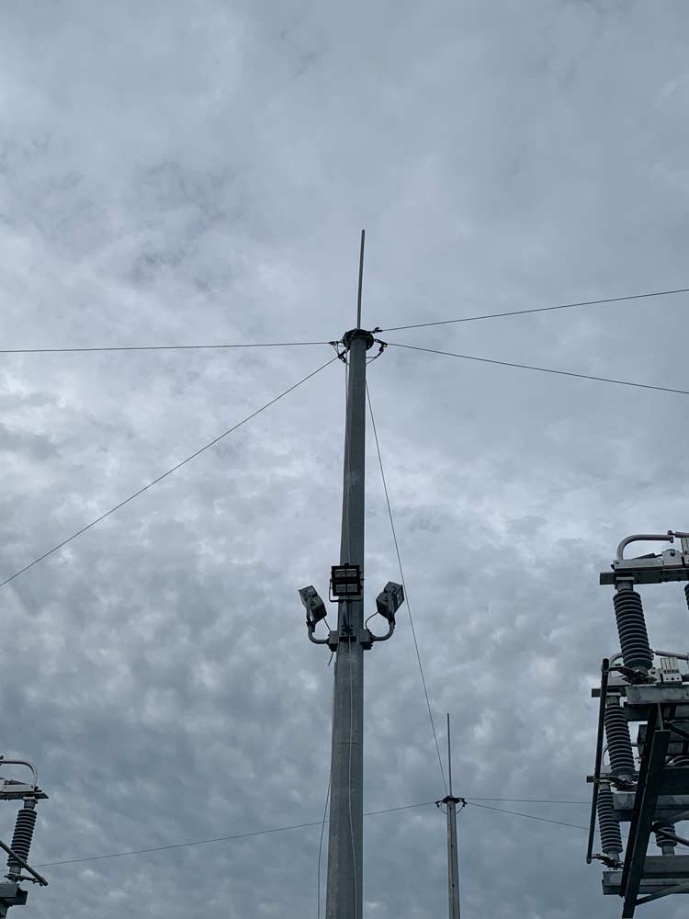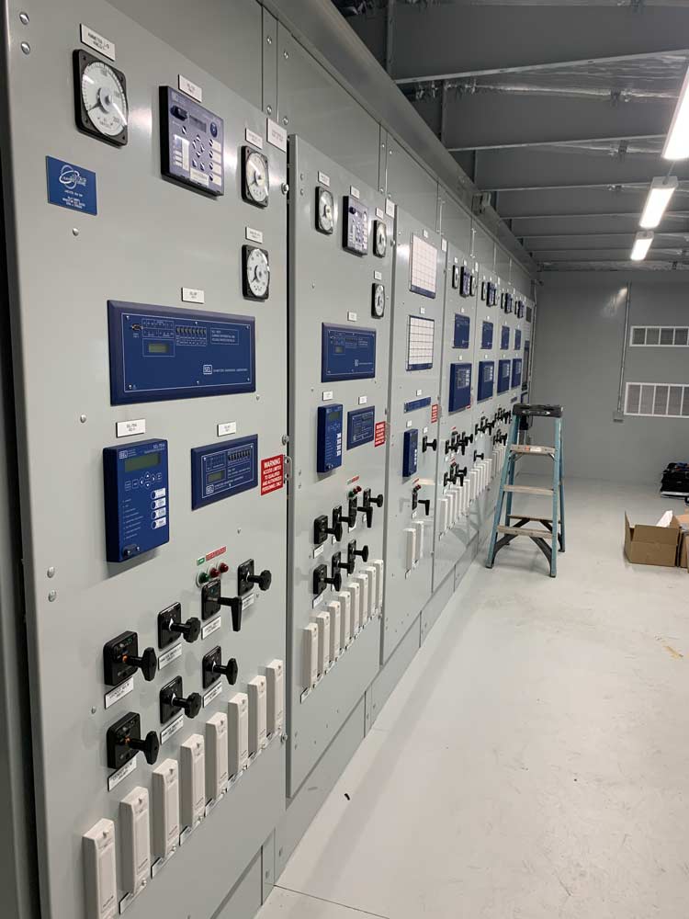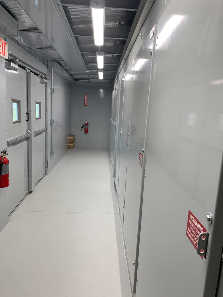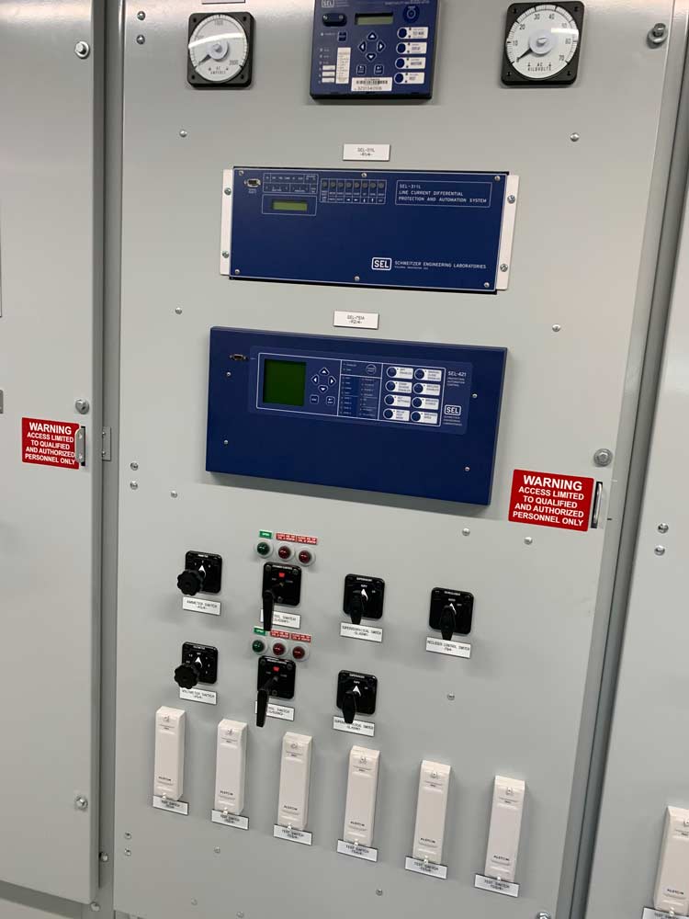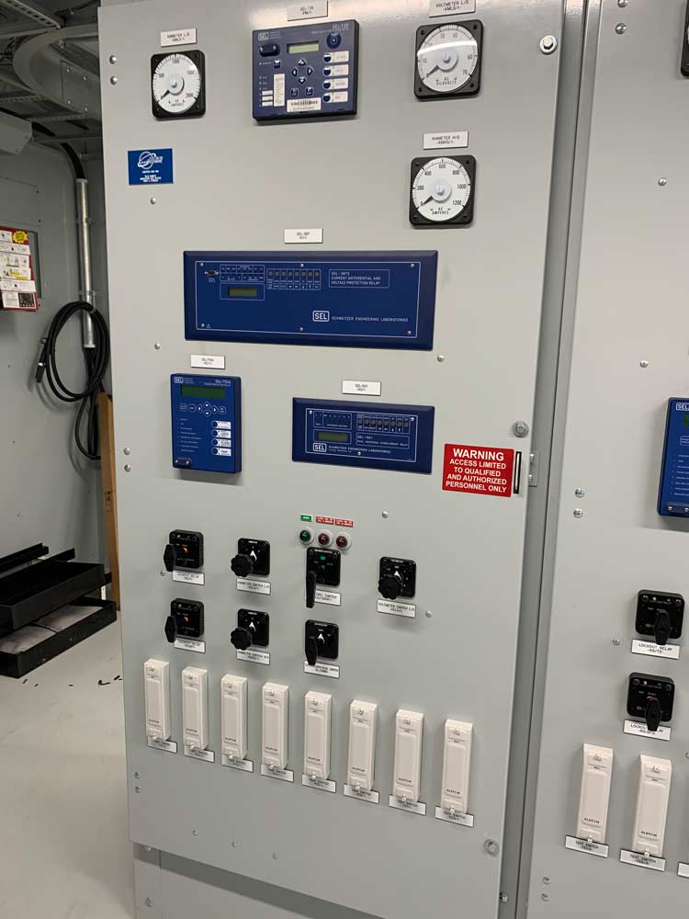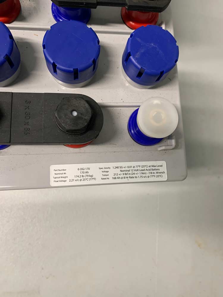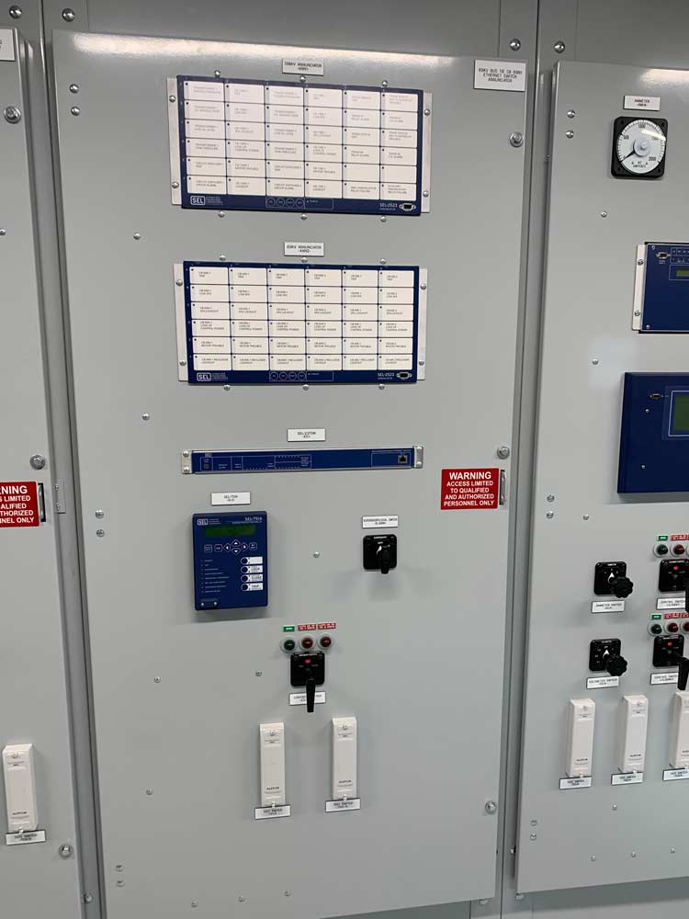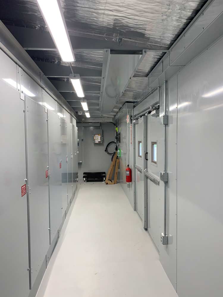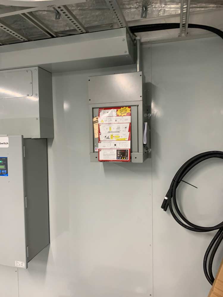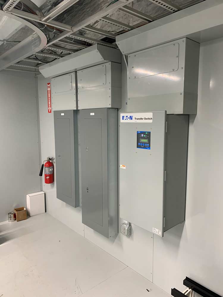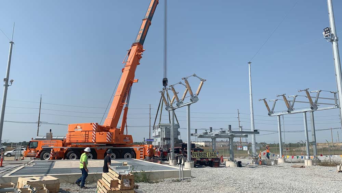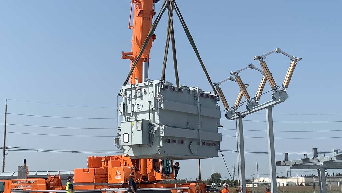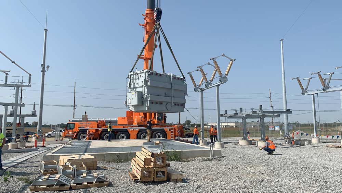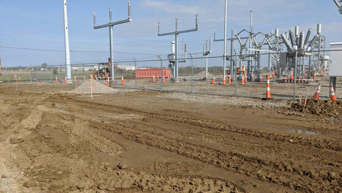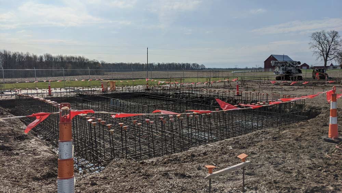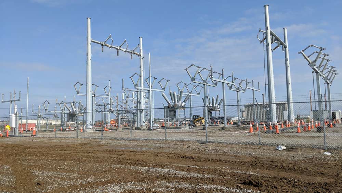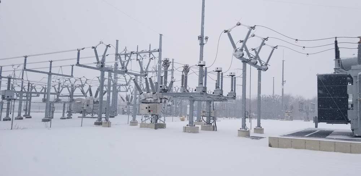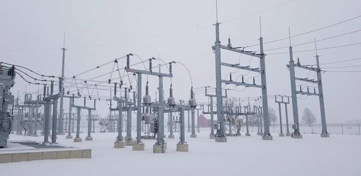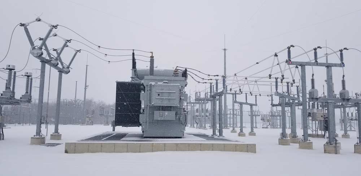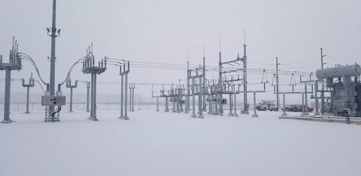Our Featured Projects
Temple Christian Elementary School
Lima, Ohio
Project Type: Renovation
Year Completed: 2024
Size: 30,623 square feet
Services: Architecture, Engineering, and Construction Management
Overview:
Temple Christian Schools came to Encompass in the winter of 2023 to establish a new elementary school for its rapidly growing student body. When the school contacted Encompass, they already purchased a recently decommissioned nursing home on a property directly adjacent to their current school. The school had established a multi-phase development plan, with the first phase being the renovation to one of the building’s wings for a preschool. The purpose of the first phase was to buy the school time to complete the second phase of the development, which was the remainder of the 30,000-square-foot building for the elementary school.
READ MORE
The preschool renovation was a collaborative effort between the school, the contractor, and Encompass. It entailed the demolition of selective sleeping unit separation walls, relocation of doors, structural reconfiguration for load-bearing elements, and restroom facility relocation. Through the design and layout of the space, four different classroom spaces, a nursery, an office, a breakroom, and an accessible restroom were formed. Encompass was also able to reuse and design to the existing restroom configurations and the corridor location that once served the nursing home.
Upon competition of the preschool renovation, Encompass was asked by the school to provide architectural and engineering services for the second phase of the development. Encompass was able to work through a predesign phase with the school, which allowed both to work through a previous schematic floor plan that the school had and reimagine the space to best fit the school’s needs economically. Some of the major developments from these meetings include the repositioning of the three classroom wings’ corridors, functional layout for the central corridor support spaces and administrative offices, and demolition of the three classroom wings’ roofs to transform them into conducive spaces for education.
After these initial ideas were discussed, Encompass developed both the architectural and engineering construction drawings to document the renovation. The renovation consisted of the demolition of a significant number of interior partition walls, interior finishes, and the roofs of three of the four wings. The once nursing home was transformed into 18 classrooms, a cafeteria, a kitchen, administrative offices, a conference room, and restrooms, all with a new interior and exterior presence.
The final stage of Encompass’s services came after the project was put out to bid. The traditional design, bid, build project delivery method was not going to work for the school, and a different, more economical delivery method for the project would need to be adopted. From previous experience, Encompass was able to step in and offer a construction management delivery method approach. Scope of work delineation, contract development and coordination, contractor coordination and solicitation, construction scheduling, consistent on-site construction progress review, and payment coordination were all roles that Encompass took on for the entirety of the nine-month construction period for phase two of the project. The following roles were coordinated with an on-site superintendent that was hired by the school to oversee the day-to-day operations at the building. In working directly with the school, the school’s on-site superintendent, and all the individual contractors for the job, the project was delivered under budget and ahead of schedule for the school before the start of the 2024 school year.
Terra Nova Medical Clinic
Findlay, Ohio
Project Type: New Build
Year Completed: 2024
Size: 5,496 square feet
Services: Architecture and Engineering
Design Consultants: Van Horn Hoover, Civil Engineer
Overview:
Encompass was approached by the owner in the winter of 2022 to help design a new medical office space for their practice. The current space they were in was not big enough to accommodate the needs of the growing practice. When the owner came to Encompass, they had already purchased a plot of land on which they wanted to build, as well as selected a local contractor in which they wanted to construct the new office. A design-build project delivery method approach was adopted due to all three parties being selected before the design process began, allowing for constant collaboration from start to finish.
READ MORE
Encompass provided programming, architectural, structural, mechanical, electrical, and plumbing design services for the project. There was an extensive amount of site design work that was done to prepare the building pad for construction and design the parking lot in front of and behind the building. Van Horn Hoover worked with the team to provide civil design services for the project. Starting with the programming, Encompass was able to work with the owner to document their spatial needs, as well as important spatial relationships. The program developed was the departure point for the architectural design of the project. The new clinic is comprised of a patient waiting room, a reception area, 10 exam rooms, a lab space, doctors’ and nurses’ offices, a conference room, restrooms, and storage spaces. Encompass was also able to provide the mechanical, electrical, and plumbing systems design for the project. Encompass was able to provide these architectural and engineering services, while working as a team with the owner and local contractor, to design this new clinic to serve the Findlay community.
331 North Main Street
Findlay, Ohio
Project Type: Renovation
Year Completed: 2025
Size: 12,450 square feet
Services: Architecture and Engineering
READ MORE
Legacy Federal
Credit Union
Tiffin, Ohio
Project Type: New Addition and Renovation
Year Completed: 2022
Size: 6,341 square feet
Services: Architecture and Engineering
Design Consultants: National Business Furniture
READ MORE
Other Past Projects
Greve Auto
Van Wert, Ohio
Project Type: New Addition and Renovation
Year Completed: 2021
Size: 18,981 square feet
Services: Architecture, Engineering, and Construction Management
Design Consultants: McMullen Engineering, Mechanical Engineer
Overview: This project began several years prior to its eventual start when Encompass was approached by the owner to provide architectural and engineering services for the renovation of an existing building in Findlay, Ohio. Encompass provided the architectural and engineering design and documentation for the renovated dealership. This precursor project planted the seed for the Greve Chrysler Jeep Dodge Ram renovation project in Van Wert, Ohio. The owner came back to Encompass in the spring of 2019 to provide architectural and engineering services for their newly imagined dealership. Through initial meetings with the owner, a three-stage phased development was created. Phase one was the demolition of an existing building and site development for used car parking on the adjacent corner property to the west of the building. Phase two was the renovation of the existing dealership and mechanic’s shop, which included an addition to the mechanic’s shop and a new vehicle drop-off space. Phase three was the renovation of an existing building on the site to house their new detail shop.
READ MORE
Encompass was able to assist the owner through programming, architectural design, and engineering design of the civil, structural, electrical, and plumbing work on the project. Encompass worked closely with an outside consultant to do the mechanical design. Through these design processes, the building had been transformed into the following spaces; a showroom, sales area, administrative offices, conference room, parts storage, restroom facilities, vehicle service drop off, space for 12 mechanic service bays, a stand-alone detail shop, and sufficient exterior vehicle parking. After the project documentation was completed, Encompass was asked by the owner to construction manage the project. Scope of work delineation, contract coordination, contractor solicitation and coordination, construction scheduling, payment certification, and on-site supervision and coordination throughout the entire construction process were all provided by Encompass. Delivering the project in this manner, directly working with the owner and individual contractors, resulted in it being delivered ahead of schedule and under budget.
Ark Insurnace
Findlay, Ohio
Project Type: New Addition and Renovation
Year Completed: 2024
Size: 2,115 square feet
Services: Architecture and Engineering
Overview: Encompass was approached in the winter of 2023 by a local contractor to help assist the owner of Ark Insurance in renovating an old residential property into their new office space. One of the challenges faced on the project was how to best accommodate the size of the staff and the existing space available. Encompass worked closely with the contractor and owner through a design-build delivery method, which helped to keep project costs down through early team collaboration. Architectural and engineering services were provided by Encompass, to transform the residential property into a handicap-accessible office space consisting of a lobby, five private offices, a conference room, a break room, an open office space, and an accessible restroom space. The architectural design can not only be seen on the interior but is prominently shown on the exterior where the new addition fits seamlessly into the existing building, mixing the new with the old to deliver a space much needed by the owner.
Findlay Brew
Findlay, Ohio
Project Type: Renovation
Year Completed: 2018
Size: 6,436 square feet
Services: Architecture and Engineering
Design Consultants: Kelsey Heitkamp, Interior Designer
Valfilm
Findlay, Ohio
Project Type: New Addition
Year Completed: 2018
Size: 48,320 square feet
Services: Architecture, Engineering, and Construction Management
Carey Solar Park
Carey, Ohio
Overview: Encompass helped to design the point of common coupling (PCC) between Carey Exempted Village Schools and their behind the meter solar power project. This involved detailed coordination with the school, local utility, the project developer and long-term project owner. Automatic reclosure settings were also implemented to improve system uptime.
Minster Solar and Storage
Minster, Ohio
Overview: Encompass worked with developers and the Village of Minster to deploy one of the first solar and storage projects in Ohio in 2014. The project features both utility scale solar and an innovative storage project that is capable of peak shaving, frequency regulation and reactive power support.
Pratt Substation
Wapakoneta, Ohio
Overview: Encompass designed and provided construction management services to Wapakoneta for the Pratt Substation in Wapakoneta that was finished in 2019. The substation is a 69/12.47 50 MVA Station. The station serves a 25 MW cardboard recycling plant plus other community loads. Encompass provided all site, civil, structural, electrical and system design for the substation. The City of Wapakoneta also constructed much of the substation and Encompass provided on-site assistance during the construction efforts to help manage the construction project.
Vivir
Findlay, Ohio
Overview: Encompass provided architectural and MEP (mechanical, electrical and plumbing) services to a local busines owner to transform an existing building into a unique Mexican restaurant – featuring fresh flavors from Mexico and fine tequilas. Encompass provided the programming, floorplan, architectural details, engineering drawings and worked with a local contractor to bring the Owner’s lively dream to life.
Yellow Springs Switch Yard
Yellow Springs, Ohio
Overview: Encompass was asked to update an existing switch yard at The Village Of Yellow Springs. The 15kV switchyard is will be getting new foundations and upgraded equipment to help ease the load off of the existing two circuits on to a 3rd new circuit which will help power new subdivisions in the area and will eventually be turned into a brand new substation in the next few years.
Manatee Solar to Battery Storage System
Parrish, Florida
Overview: Encompass is worked with IRBY Construction for Florida Power & Light, a Nextera owned company, on the WORLDS LARGEST SOLAR TO BATTERY facility in Parrish, Florida. It is a 409 MW solar to battery system. Encompass is responsible for all testing and commissioning on the project which went into service December 2021.
Short Rd. Substation
Wapakoneta, Ohio
Overview: Encompass was asked to update an existing switch yard at The Village Of Yellow Springs. The 15kV switchyard is will be getting new foundations and upgraded equipment to help ease the load off of the existing two circuits on to a 3rd new circuit which will help power new subdivisions in the area and will eventually be turned into a brand new substation in the next few years.
Testimonials
I would highly recommend Encompass to any business looking to expand an existing building or a new office from ground up. Encompass would be my first call on any future architectural or facilities enhancement projects.
Contact Encompass
If you would like to inquire more information about our services or if you would like to schedule a consultation, please fill out our short form and we will get back to you as soon as possible. Or, give us a call at our number below.
If applying for a position please describe your experience, qualifications and interests. Please upload a resume file as well.

